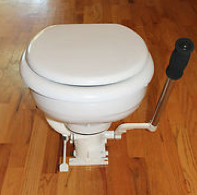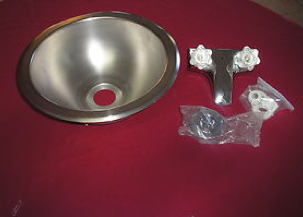Why should I raise the roof? I'd need some compelling reasons to do that.
- I'm tall and have to hunch over a bit right now. It is not uncomfortable, but the ceiling is lower than I would like.
- Refrigerator Sizes: I have a brand new 5' tall refrigerator I can get cheap from my brother. He paid $1600 for it. I can get it by buying his entire trailer for $500 or make some other sort of deal with him. In any case, I want that refrigerator, and raising the roof is the only practical way to make it fit. I would fit where my closet and propane/battery locker was, but then I'd need to move those items.
- I need more space for holding tanks. My camper did not have holding tanks. I will need to make changes to accommodate them.
- I need space for solar hot water pre-heater tank, and a water heater for cloudy days. My new refrigerator will take up the space used by the water heater and old refrigerator.
- Extra Storage Space. I need more space than I have in there. I don't see how I can fit everything I want without more space, or sacrificing the dinette, which I don't want to do.
- The original 3.5" mattress is too thin. If I put a bigger mattress in, I lose too much headroom. I'd want a 5.5" mattress, and would prefer to have an 8" mattress. What I have now is a crawlspace of a sleeping area. It is ok, but not as useful as it could be.
I studied the seams and there are two lengthwise rails on each side close to the roofline that can be separated easily. I would separate just below the angle L piece on the sides.
In front, I'd want to raise the windows higher up, so I would pick seams that are lower than the windows. I would need to make cut in two places to free that side.
Under the vertical piece of aluminum is some C-channel that could be split.
Here is the other side. It is more exposed. Visible is the outside door access to the refrigerator. Just the the right is a doubled framing I could split. Then I'd separate it under the window. So the front walls and windows would stay attached to the roof when I lifted it up.
I did not take a good look at the back, but I'm sure that would work out fine too up high like on the sides. The only question about the back is should I put in a taller door or keep the one I have. I lean towards keeping the one I have but adding a doggie door at the bottom. Also, could I fit my motorcycle inside with double doors or a ramp--with big enough doors a motorcycle would fit.
How High?
My design model is the Bigfoot Truck 10.6E 2500 camper. It has a basement, carries 50 gal of water with 24 gray water, and 19 black water holding tanks.
I am just under 6'4" and with boots on add at least another 1.5 inches. I also have a friend that is 6'8" I would like him to be able to walk around upright. So I'd want at least another 10" may 12" more.
If I could go up another 12" the bathroom I could fit 4.5 cubic feet of gray/black water tank(s) under a step up bathroom--that is 33 gallons. If I also dropped the bottom of the floor in the overhang area, that would add more tank space in what is now outside the camper. Doing the same thing on the other side at the same time make sense also. That could remain battery/propane space or perhaps space for a Honda 2000U generator.
Spare Tire and Access: I've been thinking about removing the bumper of my truck to save weight, lowering the license plate a bit (or relocating it to the camper), and relocating the spare tire to the front of the truck. My spare tire can't be lowered with the camper in place unless I modify the mechanism. I am not sure I need a spare with a dually for daily use. For long trips I'd rather have it on the front.
What I'd like is a second fuel tank. I could fit perhaps another 40 gallons in the spare tire area. That would give me an 1000+ mile range loaded and an unloaded range of 1350 miles.
The bottom line, is the more I learn about these campers the easier it seems they are to modify. That is the beauty of aluminum framing. It doesn't rot, lasts forever, and is put together with rivets which are both very strong and easy to remove and re-rivet.


























































































