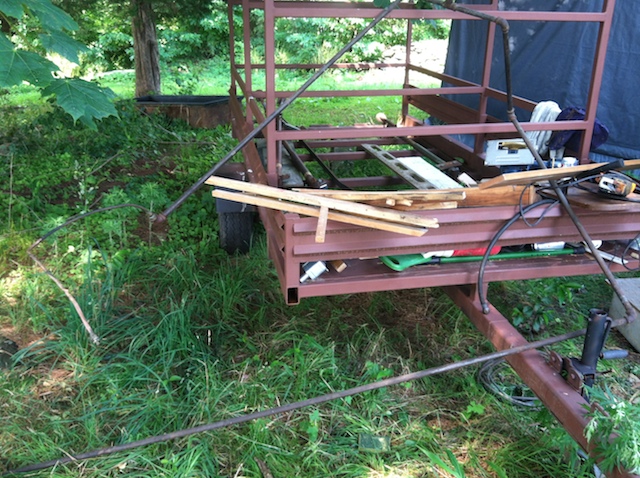The reverse corner pieces that include the "wings" on either side were attached next with screws from underneath. Then the curved corner pieces were attached to cover up the corners. This is a problem for me because these screws towards the back of the wings, are not accessible from the head side unless all the curved corner aluminum is removed. I don't want to do that.
The reason this is a problem for me now, is because I want to replace the entire plywood floor. That means the ladder frame on each side of the camper must be lifted up slightly to get the old plywood out and the new material in.
I first thought I'd just piece in some plywood and keep most of the floor, but there is a bit of rot farther forward on the port side. While I am all in favor of reducing work, it seems pointless to me to leave a somewhat soft plywood floor in the camper after removing so much other rot.
I also discovered that fiberglass bat type insulation was used in the floor. Which might explain some of the water damage. I'd like to replace that with foam, and surprise my foam order arrived today.
Marco and I removed as much of the rotten wood floor from the back of the camper as possible today. I scraped away as much of the spray foam insulation as needed to make the screw heads visible from the top. The one we can't reach will have to be cut off some other way.
Another obstacle is my clutch bits are worn out. I lost one and the other has become quite rounded off. I ordered a new set of 10 off eBay, but have not received them yet.
So further work on the camper is on hold. I will be busy launching a boat tomorrow, and I have a bit of wiring to do on before launching.
My plan for the floor is to removed the old floor, placing a temporary floor in place, while removing any other bits of screws that need to come out. Fortunately with aluminum framing, all it takes is to work the screw from side to side a bit and the hole loosens up and any screw can be backed out unless it breaks off flush.
I will need to replace some rivets around the bottom sides and front. Next some spray foam will seal that up. When my Acryl-R comes in, I can fill the seams on the outside also.
So what to do about floor material? I am thinking about fiberglass panels for all the horizontal surfaces. I'd use thinner pieces for the two wings and the bed area above the cab. For the floor, I will have to do it in sections and the area under the wings will need to be the same thickness as the original plywood. I can fit two or three smaller sections in and can grind a bevel in them and fiberglass them together.
Fiberglass panels make for a good choice for lots of reasons.
- They never rot. Water has no effect on these panels. The only issue is to install a drain(s) to get rid of spilled water, or to have a mop handy for spills.
- Depending on the thickness, they will have no deflection and hold the bottom of the camper rigid spreading the loads out more. A thinner panel might have some deflection, but if supported by high density foam, that will mitigate that somewhat.
- The propane area has a door which allows water in. This area was badly rotted. Also that compartment holds the battery, the vapors of which cause damage. So a strong fiberglass panel makes sense in an area that is more exposed to the elements.
- They are nearly as hard as steel. These panels are a it hard to work with as they dull tool quickly. I may use this material for the supports for the jack points as well. I feel that the jack points are weak if they are made of wood and get wet. The key is to spread the load over a greater area and to use a material that will last forever.























































